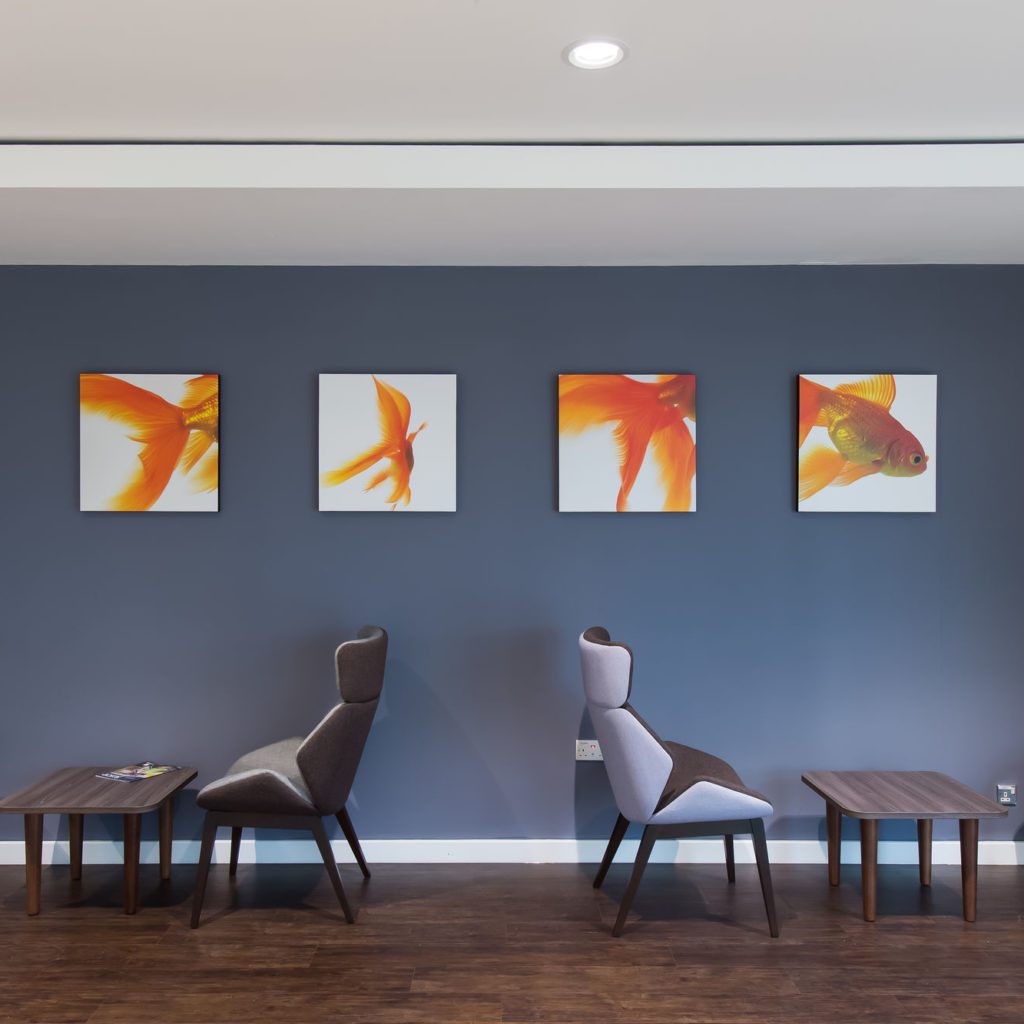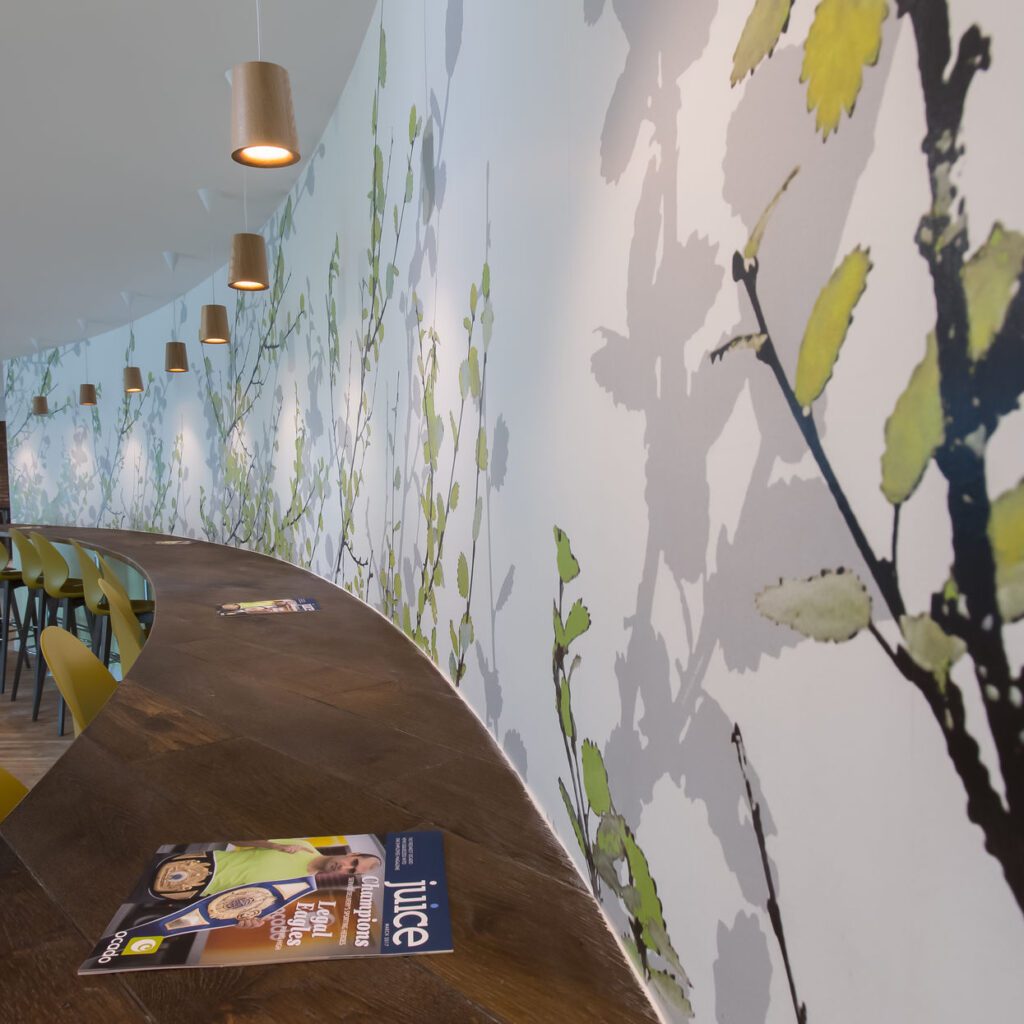Mezzanine Floors
Our depth and understanding of mezzanine flooring have evolved over three decades of designing and installing mezzanine flooring solutions for the commercial and warehouse sectors.
Whatever the application, our team will propose a mezzanine floor with sensitivity to your operational parameters, your available budget and always with careful consideration to local authority building regulations. Our floors are completely bespoke, can be any shape and size and always comply with current standards.
We can supply and install a wide variety of mezzanine floor solutions from small storage structures and over rack platforms to large office mezzanines and multi-tier installations.
Our Mezzanine Floor services include:
- SURVEYING
- STRUCTURAL DESIGN CONSULTATION
- TURNKEY SOLUTION BLENDING INSTALLATION WITH FIT-OUT
- SLAB SURVEYS AND CORE SAMPLING
- INDUSTRIAL & BESPOKE STAIRWELLS
- PLANT PLATFORMS
For advice on the right mezzanine floor options for your operation, please get in touch by completing our contact form or calling 01582 766 766.







